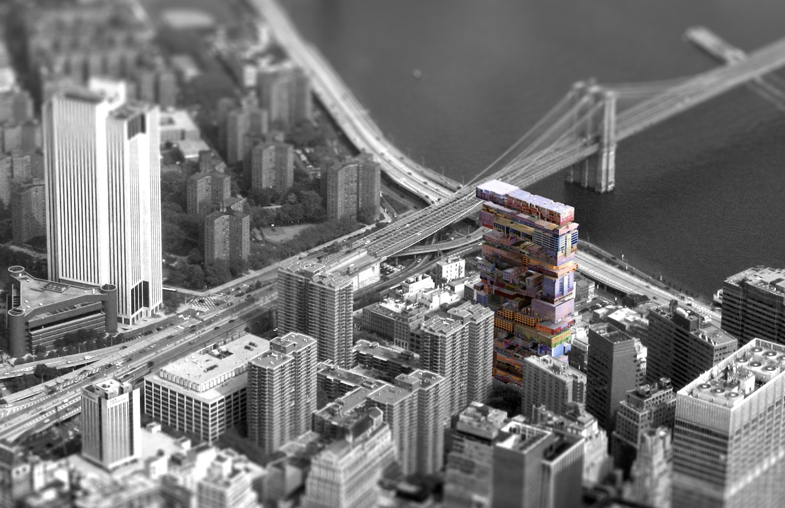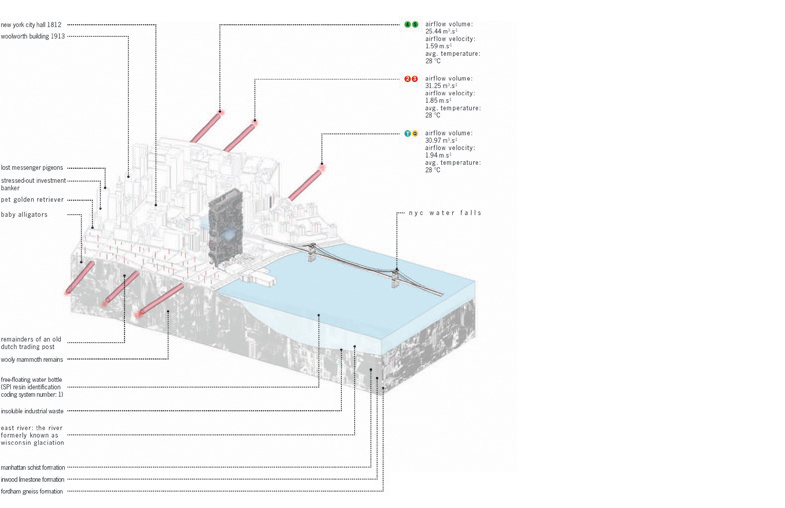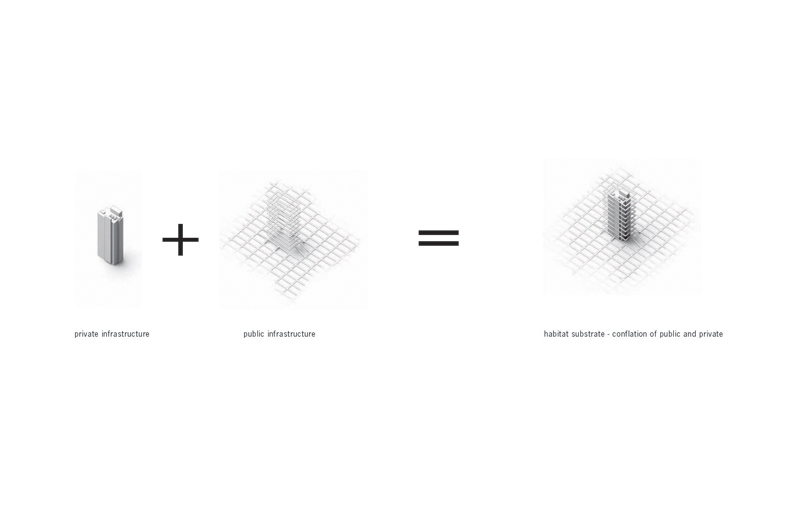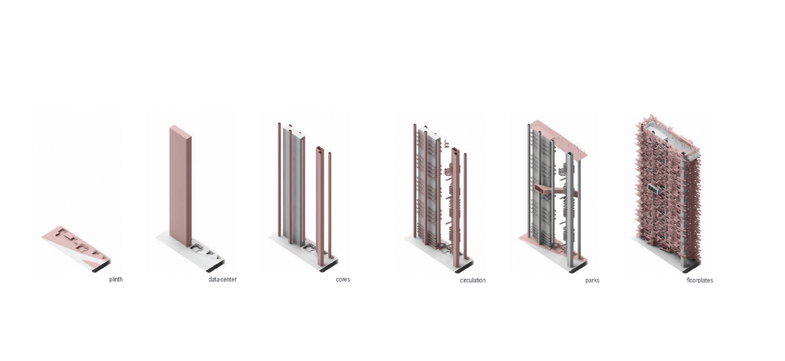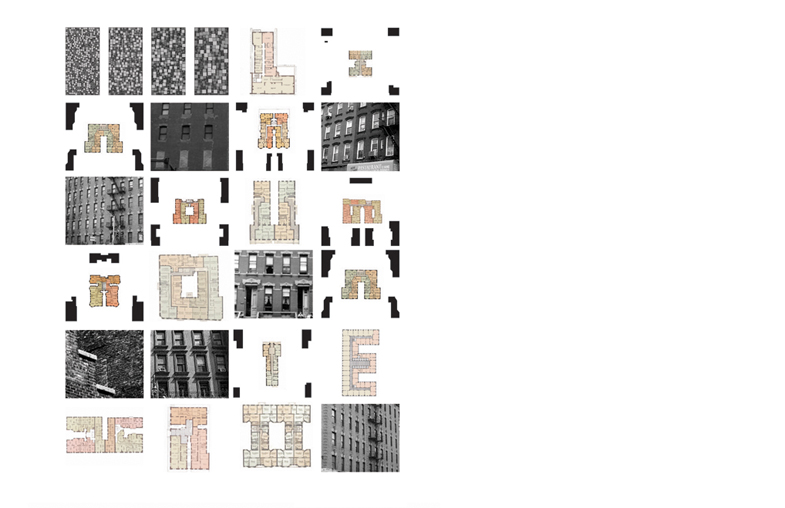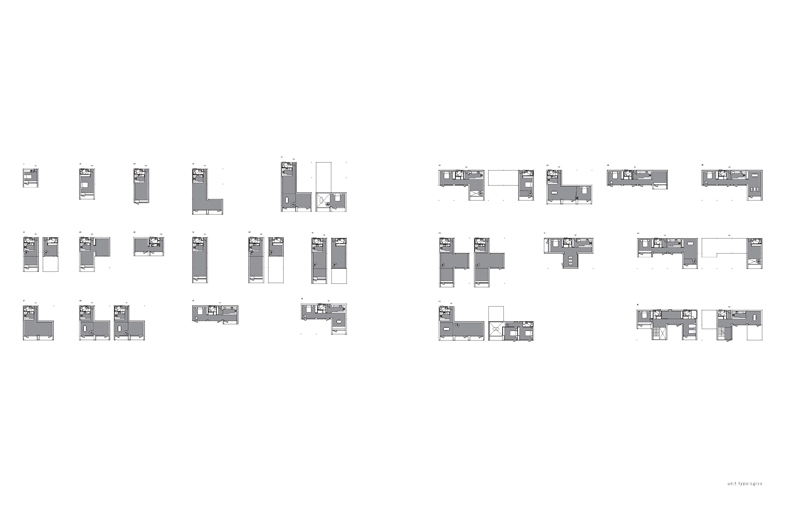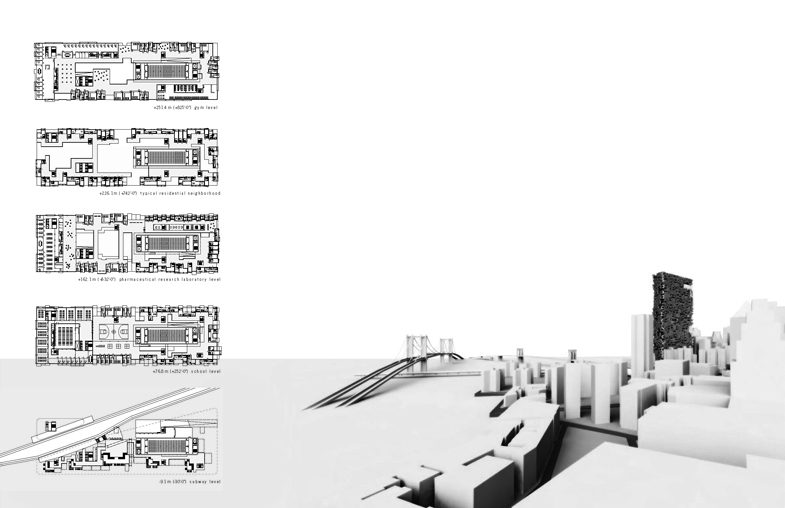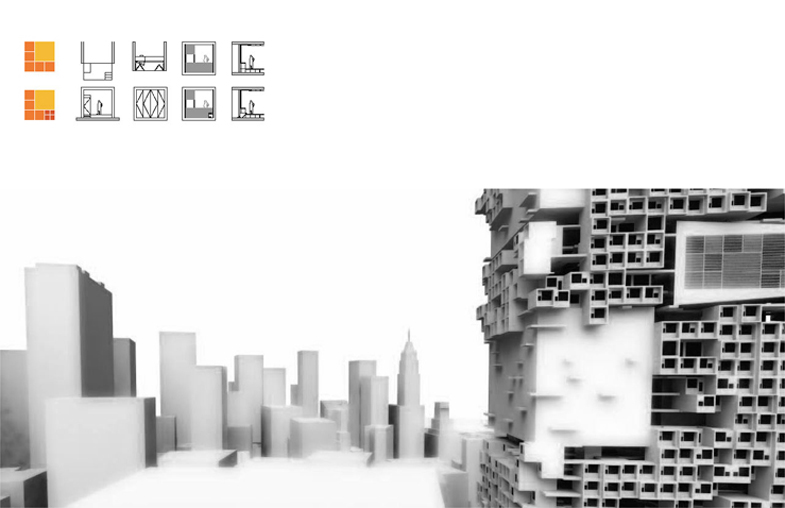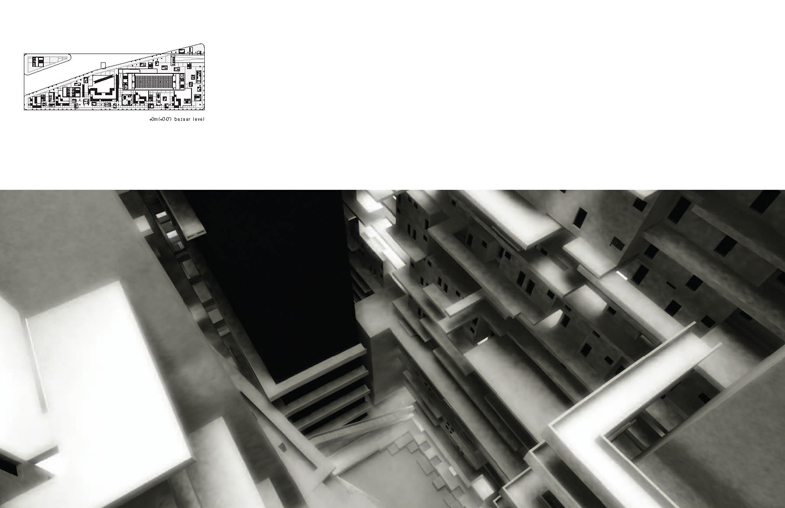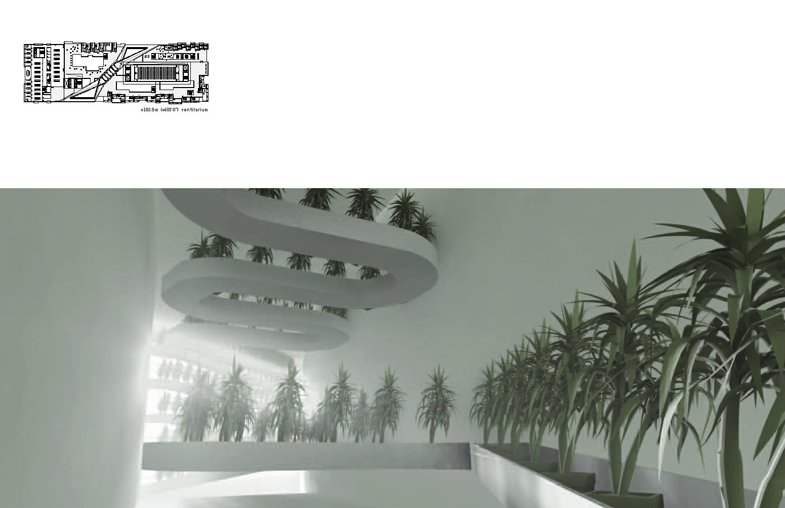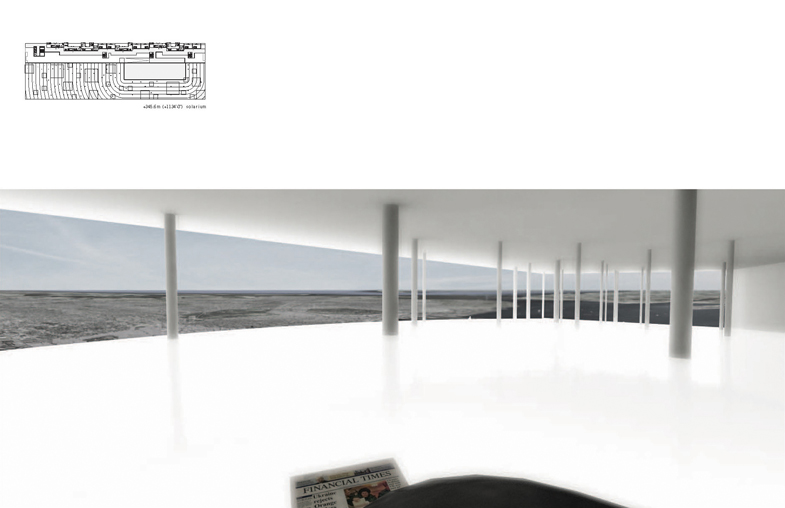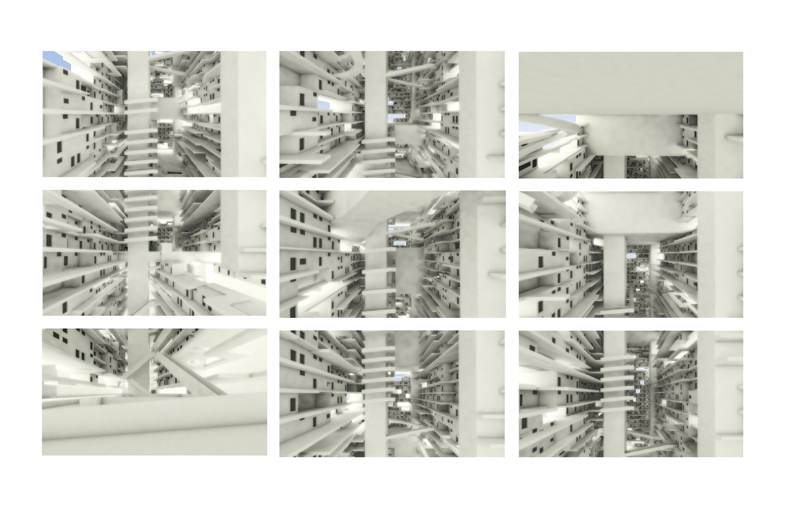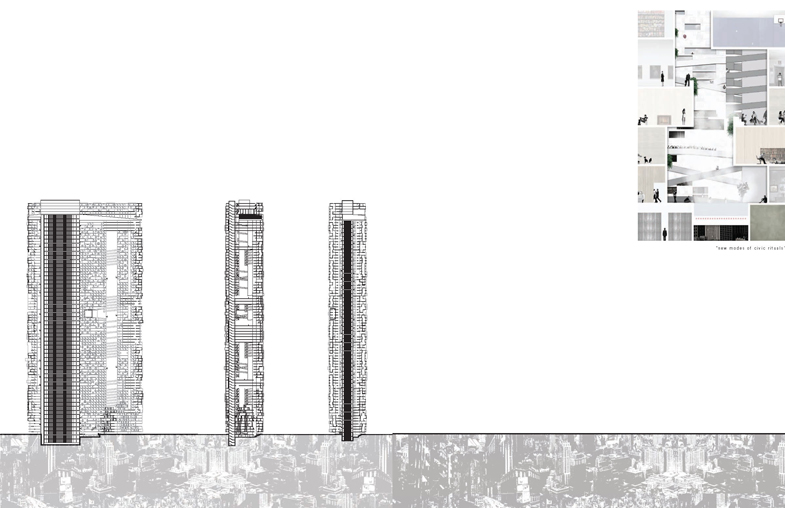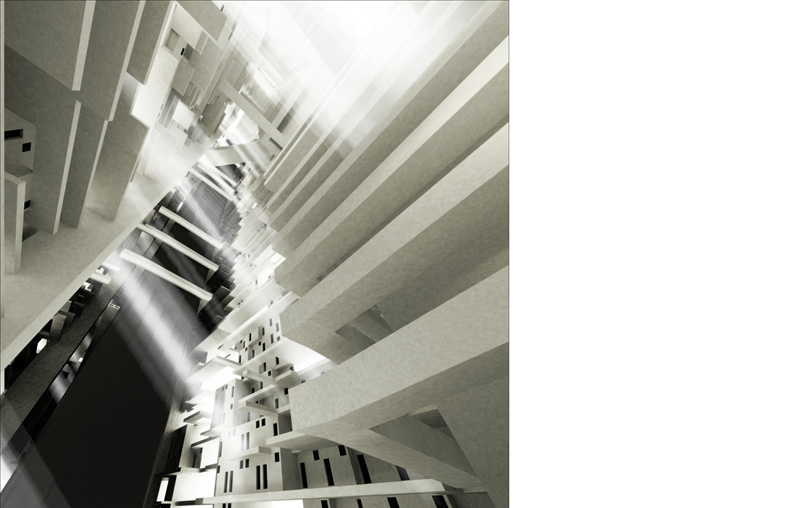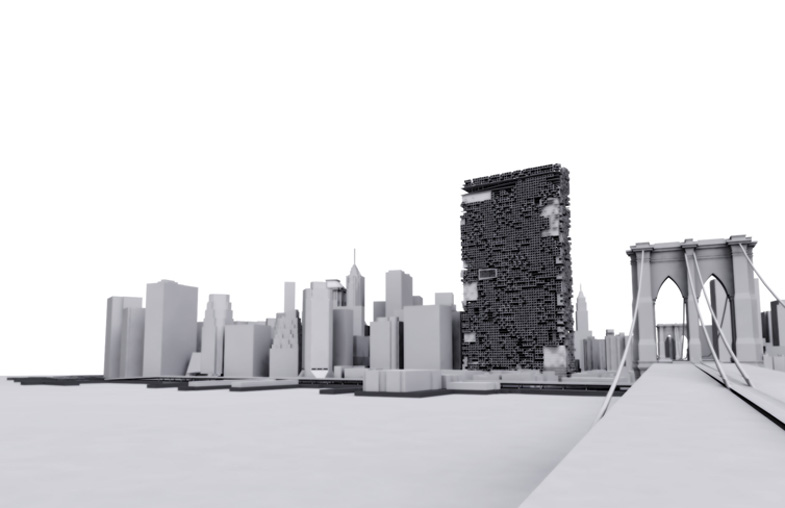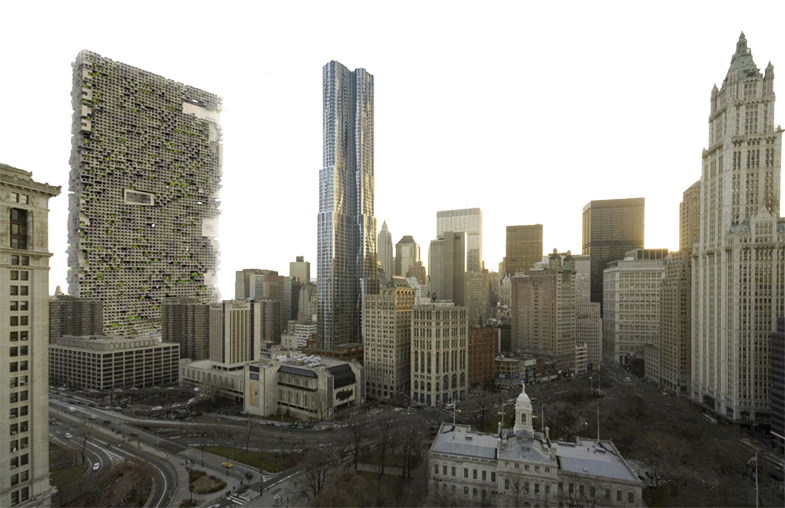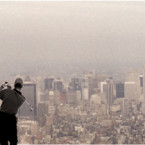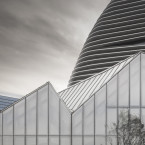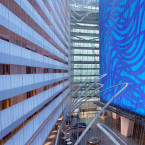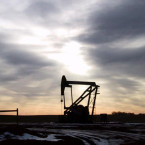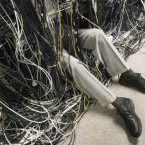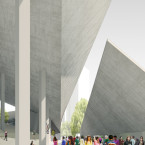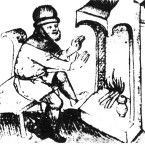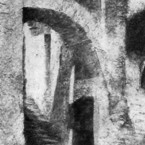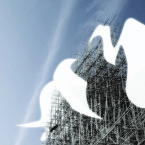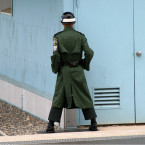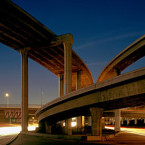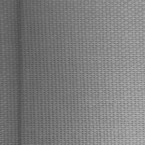Continuous City is an examination of how we may coexist with infrastructure in a dense, vertical arrangement. This project exploits the potential for specific infrastructural typologies to participate in a continuum of energy exchange, serving as the substrate for the creation of new civic habitation and ritual. Nested at select intervals along the forthcoming Second Avenue Subway in Manhattan, the design capitalizes on absorbing the heavy flow of traffic, while taking advantage of the subway tunnel which provides a physical structure for routing of bandwidth for multiple data centers. Continuous City highlights one case study of how an overlap in infrastructure and habitation can sustain a critical-mass of inhabitants and delve into the ever-evolving relationship between public vs. private, fixity vs. flexibility, physical vs. virtual properties and the geopolitics of regulation and evasion.
This project envisions a lifestyle in the built environment which extends the interior of the enclosure to the immediate neighborhood vicinity. Advocating hybrid use where the domains of public and private blend naturally, open spaces such as terraces, courtyards, streetscapes, and neighborhood parks of varying degrees and scales become a part of the new taxonomy of vertically linked public spaces. Beyond the basic leisure/pleasure role of such spaces, public realm of Continuous City take on additional roles as public infrastructure, whether serving as the “breathing” appartus meant to cleanse the dirty air within or as generators of necessary heat. These interiorized, “post-Olmsteadian” open public spaces, make the case for a future where the line between the artificial and natural becomes further blurred, suggesting new types of behavior in the physical environment.
In collaboration with Laci Videmsky.
