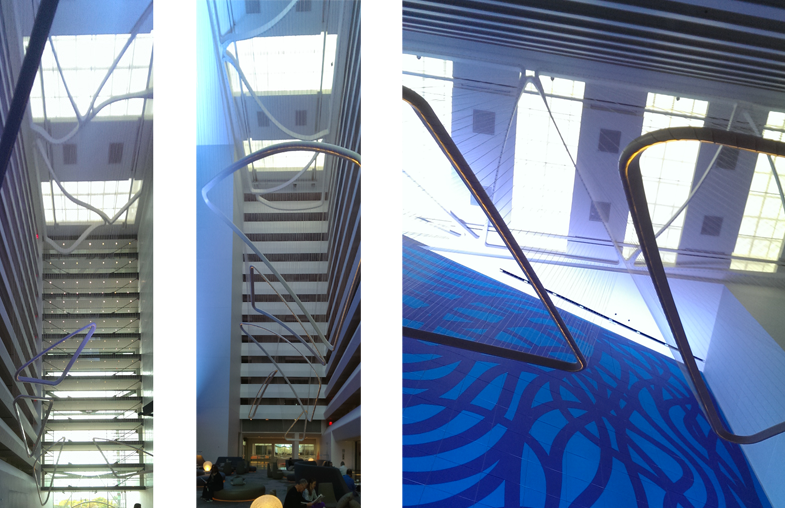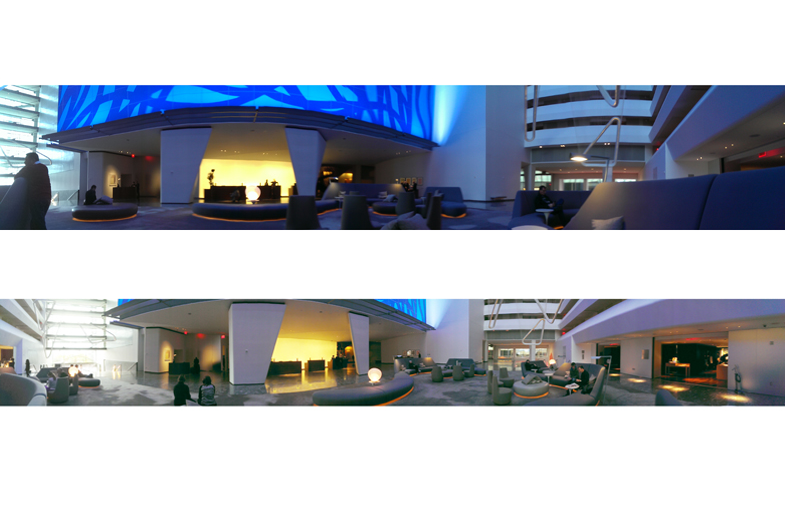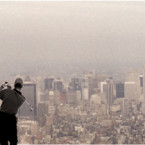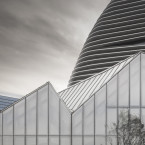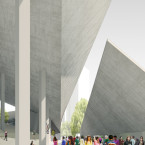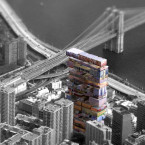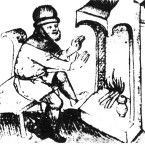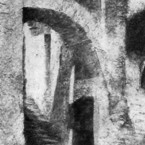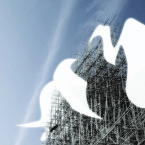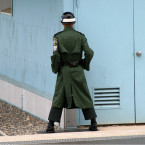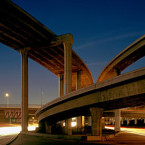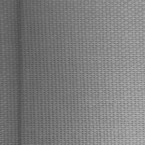When asked to design a lobby and a sculptural element in the lobby to complement artist Sol Lewitt’s work, Office dA designed a network of tensile structures which calibrated the view of the artwork throughout the tall space but also scaled-down the tall space of the atrium. The structure of the hanging sculpture undulates throughout the length of the atrium as the stalactite-like forms of the ‘veils’ hang from the ceiling to define an ethereal network of steel cables stabilized by tensile rings. These tensile rings imply a new ceiling in the atrium directly above the newly design lounge area. The newly designed atrium, is not a background space, merely meant to be tolerated and passed through, but a place of respite and pause in a busy part of the city that never sleeps.
See reviews and more pictures on: New York Daily News, Overnight New York Blog, Downtown Magazine, Interior Design Magazine
